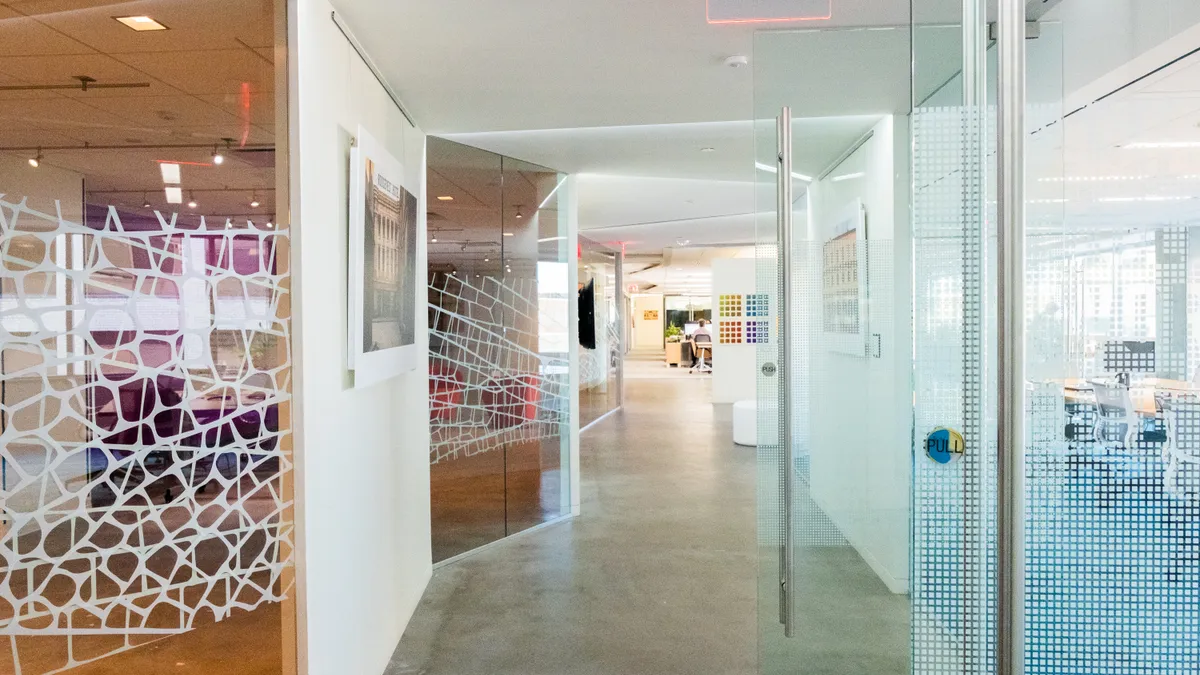Editor's note: In "Open House," HR Dive showcases office spaces from around the world. Today: The American Society of Interior Designers. If you would like to see your office in "Open House," get in touch with HR Dive Associate Editor Katie Clarey.
Specs
Move-in date: May 2016
Neighborhood: Downtown, Washington, D.C.
Occupancy: 28 employees
Certifications: WELL and LEED certifications
Designers: Perkins and Will
Size: 8,500 square feet
When the American Society of Interior Designers (ASID) moved into its headquarters in downtown Washington, D.C., the plants in the office were so bountiful that it felt like a jungle, according to ASID Director of Research & Knowledge Management Susan Chung. ASID has since trimmed back the greenery lining the windows, tabletops and shelves, but plants continue to play an essential role in defining the space.
Nature informs the office. The front doors give way to a path that mimics an outdoor trail that meanders to the back of the office, with doors and walls defining its angles. Blue carpet in the main conference room harkens to water. White patterns sprawl across glass walls and recall dragonfly wings. And of course, natural light pours into the office through its windows. "In nature, you like to be in places where you can see your surroundings," Chung said.
ASID relies on nature to direct more than its office decor; nature cues the space's focus on health and wellness, as well. The plants bolster air quality. Window shades descend and ascend according to the sun's position as a part of the office's commitment to biophilic design, which is also supported by lighting that changes its temperature based on the light outside.
The workstations throughout the office also support worker health. Employees can choose to sit or stand at whichever desk they choose for the day. ASID does not assign desks or offices to employees to support the variety of workflows within the office and within each team. The office features a variety of workspaces featuring increasing levels of privacy.
It does not sacrifice the needs of certain positions for its free range seating policy, however. Its customer service representatives, for example, work within a space outfitted with acoustic panels and a sound-masking system for sonic privacy. Even when speaking to customers on the phone, their voices do not reach the hallway just outside their space.
Adapting to the new space, especially its unassigned seating, required some flexibility. In its first round of post-occupancy research, ASID discovered a regular pattern in the private office reservations. A few people were reserving the rooms all the time, so much so that the offices appeared to belong to them, Chung said. This led to a policy change — now, workers can book a private space only twice each week.
Outside of the workstations, the office layout works to reinforce employee health, too. To get a glass of water, for example, workers need to walk to the kitchen — the only place where drinking water is available. The office supplies glasses, but they're small, which means workers walk back and forth from the kitchen to their workstations throughout the day. The designers replicated this in their placement of trashcans, too. There are only a few throughout the office, so workers must walk the length of the office to dispose of their garbage. Chung noted that she always meets her daily step goal when working from the office.
"Design has really taken an important role in this office to promote wellness without [occupants] having to consciously plan it out," Chung said.








